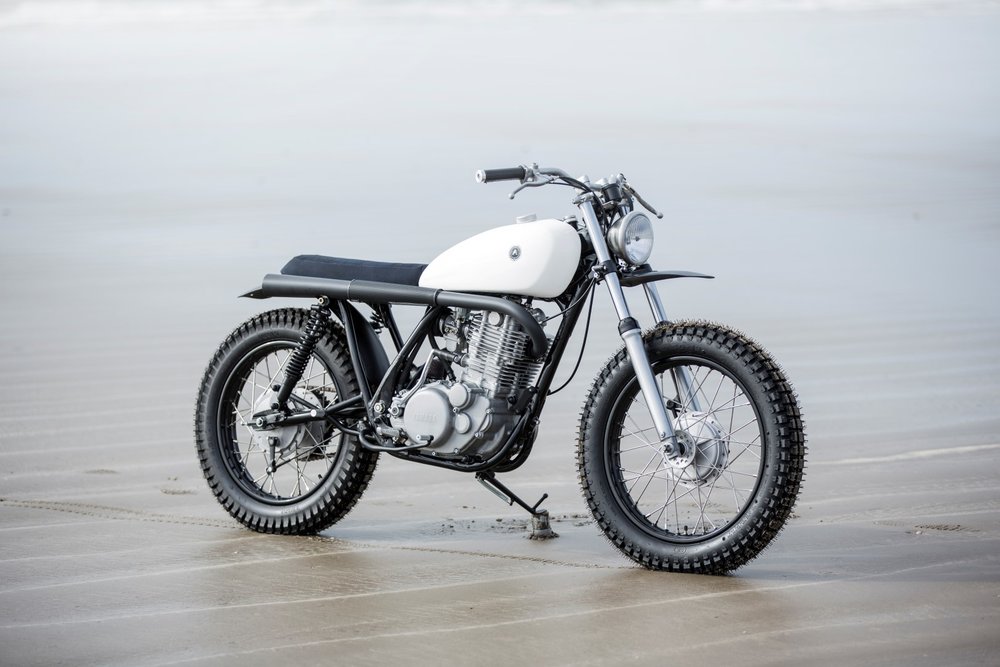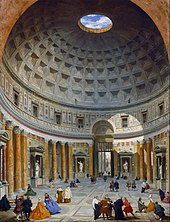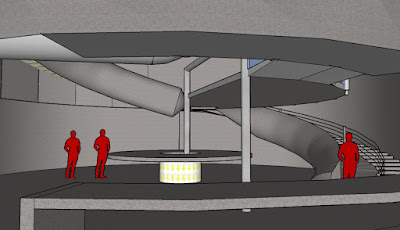Before week 1:
Photo from the creek outside the Jenolan Caves. The water appears blue because of the reflection from the limestone deposits. The soft look of the running water is due to a longer shutter speed on the camera.
The Pantheon is located in Rome and is a building that influenced a lot of later works. It has a correct proportion set out by the Greeks and their orders. The light that comes in through the top is a mean for the architecture to create a link/relationship with the visitors and the heavens above.
Just an eye that I drew.
Clients:
Auto Fabrica

Suspension, Move, Rounded
BernabeiFreeman

technology, hybridise, crafty
Off White

Length, Tighten, Bright
Week 1: Client word relationship:
section sketches
Week 1: Sketchup Modelling of selected sections
bernabi freeman- hybridise
autofabrica - move
Move- underground space
Hybridise - above ground space
Assignment 1.
hybridise:
Bernabi Freeman
suspension:
Auto Fabrica
2 selected stairs:
1: Hybridise
above ground
BernabeiFreeman
I Have created a staircase that wraps around a tree that grows through the center of the building. It also has arms/pipes which encapsulate the stairs, relating to the arms/pipes that are on the building itself, which are an expression of technology.
2: Move
underground
Auto Fabrica
This is a combination of a ramp and stairs. This makes it easier for the transportation of motorbikes and people.
3D Model on sketchup
Progression Throughout
The underground area has been updated to move away from being a simple cylinder to a more complex shape. The extension on the cylinder provides a skylight for the underground area, where otherwise the space would only have artificial light. Pipes have been added in this space to make move evident references to the client Auto Fabrica (pipes on a motorcycle). The central cylinder that was in the middle of the larger cylinder has been removed as it did not add anything to the space.
The Balustrade of the underground stairs.
Week 3: Materials
1- hole
2- repairative
3- fluid
4- cracks
5- monomer
6- plastic chains
1- striped
2- shiny
3- grainy
4- transferable
5- metal
6- blocks
1- circuit
2- lines
3- crystaline
4- solar
5- small
6- current flow
4. Aerogels:
1- smokey
2- bumpy
3- airy
4- glass like
5- oxide
6- brittle
5. Metamaterials:
1- light-scattering
2- invisible
 3- electromagnetic
3- electromagnetic4- microstructure
5- waves
6- composites
6. Stanene:
1- ultra thin
2- movement
3- shimmer
4- atoms
5- arrangement
6- hexagonal
Table of textures ^
Materials in the model:
Above Ground texture
2.1 from above table of textures
Middle Space texture:
6.6 from above table of textures
Underground texture:
2.4 from above table of textures
Looking from the bottom level up through the space at the stairs.
A close up of underneath the stairs, looking right above if standing on the bottom level.
3 Developed images of SketchUp model:
Section Videos
I decided to look at my building as a whole in all my videos as I feel the spaces are not just two disconnected studios but spaces that flow from underground to above ground.
I wanted to explore the different levels at a closer level in this video. As well I created a revolving section animation to illuminate the round nature of the architecture and how movement plays a key part.
The second and third section videos both display the relationships of the different levels in this building as well as the shapes and uses of all the spaces.
Hero and Detail Shots:
Hero:
This building has a lot of curved surfaces and I wanted to capture that in my hero shot as its important to the overall form of this building. It also captures the organic nature through curves versus the rigid arm like features that stray from the top of the building. These arms are supposed to depict a technological side to our lives whilst we still try and live amongst nature, hence the tree through the centre of the building.
Detail:
The shot I have chosen here brings in the finer details of the rigid shapes and curved edges that define this building and how they are controlling the movement of a person through the spaces. It also closes in on the arm like features that embody the stairs, and the person, as they travel from the gallery space to the workspace above. You can also see how the light filters through the building to guide people down the stairs from the gallery space to the underground.























































